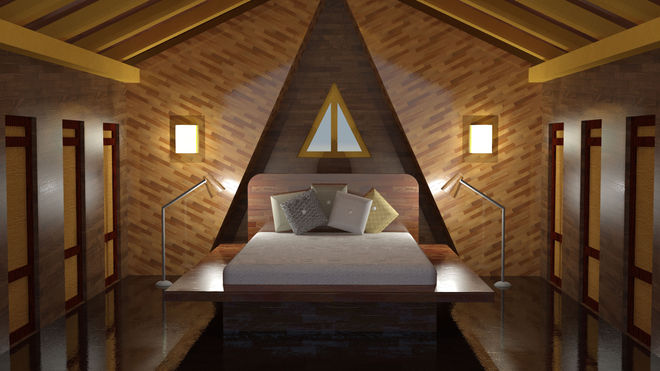Residential
Modern Nipa hut
Home in the modern world needs to be green and sustainable. The design is inspired by Philippine Nipa Hut which features sustainable design.
Most of the floors are made from spaced floor recycled wood for floor ventilation. Louvers and blinds in the east and west side of the house are used for sun shade. Double roofing is used to have a stack effect of heat into the house for natural ventilation.
A concept designer is not only artistically oriented and creative but is also well versed in science and technology to dream of a unique and new architectural design to be constructed.
We at Estruktura have the experience and talent to understand your concepts and translate them into accurate, pleasing and photo-realistic images.
Our underlying motive is to fully understand your perspective and requirements to give a photo-realistic form to your great ideas within your budget.






